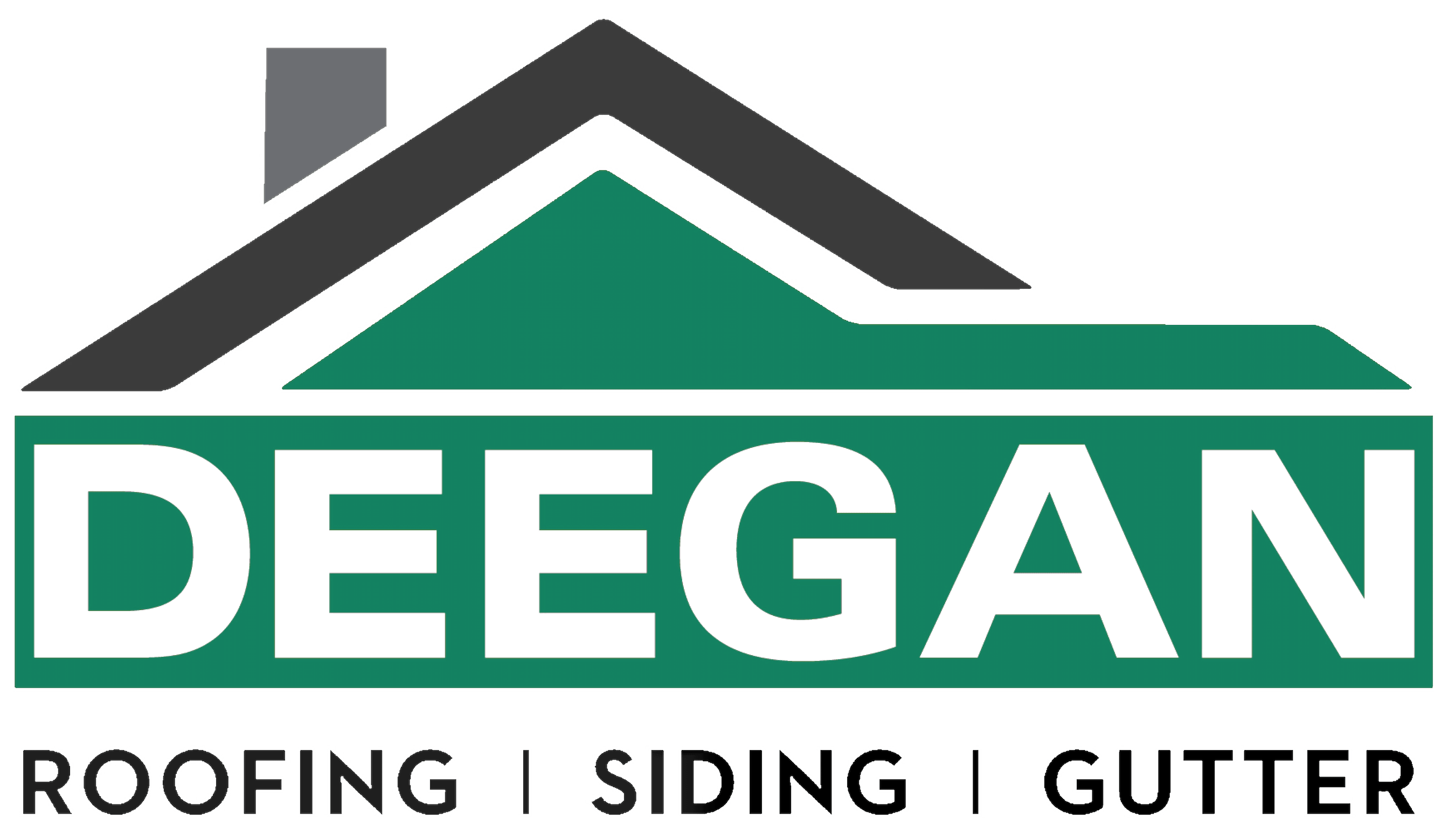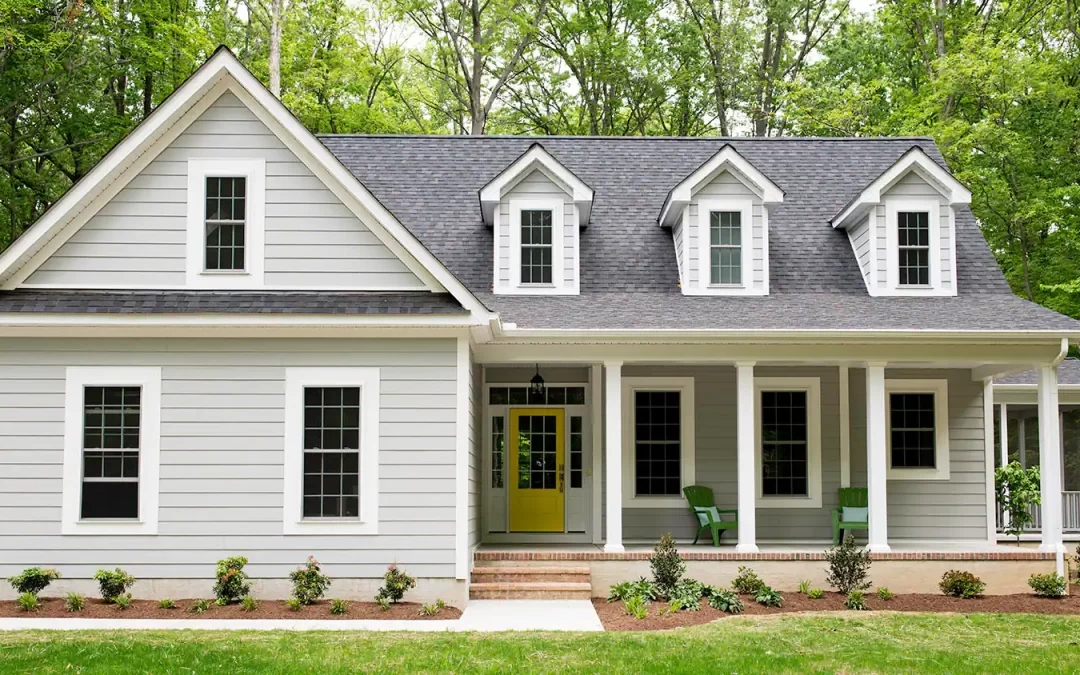A dormer roof is not an entirely separate type of roof, but it takes its name from a dormer or a windowed structure that projects vertically from a sloping roof. The roof that covers this window is called a dormer roof. Dormers are used to make attic spaces livable, which would otherwise be dark and cramped.
Dormer Roof
Dormers can significantly enhance a house’s aesthetics as well, often functioning as the “eyes” of the home. They also come in a wide range of forms, including gable dormer, hip roof dormer, flat roof dormer, and wall dormer. Most of the time, the materials used on a dormer roof are similar to those used on the main roof.
A dormer is built and set into a slanted roof. Notably, it always features at least one window. Dormers have roofs and come in a variety of sizes and shapes. The right choice of dormer will depend upon the style of your home. Dormers are great compliments to a home’s existing architecture that add visual flair and curb appeal.
Dormers can give your roof a sense of added height to a horizontal-shaped dwelling. It creates usable space, headroom, and natural light, allowing it to offer a range of unique design opportunities.
What Are the Benefits of a Dormer Roof?
Apart from adding style, symmetry, and an attractive focal point to your home’s exterior, dormers allow ventilation and light into dark spaces. They also provide more room, sometimes making it possible to tuck a bathroom or bedroom into a top floor area. Dormers also break up the long expanse of your roof, creating a new architectural detail.
What Are the Different Types of Dormers Roofs?
Dormer roofs come in many forms. The gable dormer, which features two walls and a triangular face, is the most common kind found on Craftsman, Tudor, and other modern homes. Gabled dormers, which feature a peak at the top and are connected to the roof by two valleys, gained popularity in mid-century Cape Cod–style homes. With a flared gable, the dormer roof flares out to help shade windows, and the overhang can be supported by corbels.
Instead of a gabled roof’s single ridge, hipped dormers are designed with the roof sloping back as it rises and the hips jutting out from a peak. This type of dormer usually mirrors the hipped roof of the house, which will have four slanting sides coming together in a peak.
Other styles of dormer roofs include a barrel dormer, which has a rounded top, and an eyebrow dormer, named for its curved shape and lack of walls. The shed dormer, another popular style since the 1960s, features a single roof plane that joins the roof at the very top or farther down the roof. Shed dormers can accommodate different-sized windows, making them more common among bungalows and Craftsman-style homes. Extended shed dormers span almost the full width of a house.
Rather than sitting directly on top, most dormer types can be inset into the roof. Recessing the dormer allows for deeper windows.
How Are Dormer Roofs Installed?
While it may take a bit of work to install, a dormer can add a distinct visual flair to your home. More than simply just an aesthetic choice, however, a dormer also creates space and natural light, letting you turn a stuffy attic storage space into a comfortable living area.
Because dormers join the roof in two different places—the dormer’s walls and its own roof—proper installation is even more important. The dormer will need ice and water protection as well as step flashing at those vulnerable areas to ensure the house stays watertight and dry.
Contact Us
Family-owned and operated, Deegan Roofing Company has been installing and servicing residential and commercial roofing customers in the New Jersey area for over 30 years. If you are concerned about your roof surviving the upcoming winter weather or are currently experiencing roofing problems, it’s never too late to contact Deegan Roofing to get your roof inspected before winter. Website https://www.deeganroofing.com/ Address: 345 Terrill Rd, Scotch Plains, NJ 07076 Hours: Open 8:30 AM ⋅ Closes 5:30 PM
Phone: (908) 322-6405

