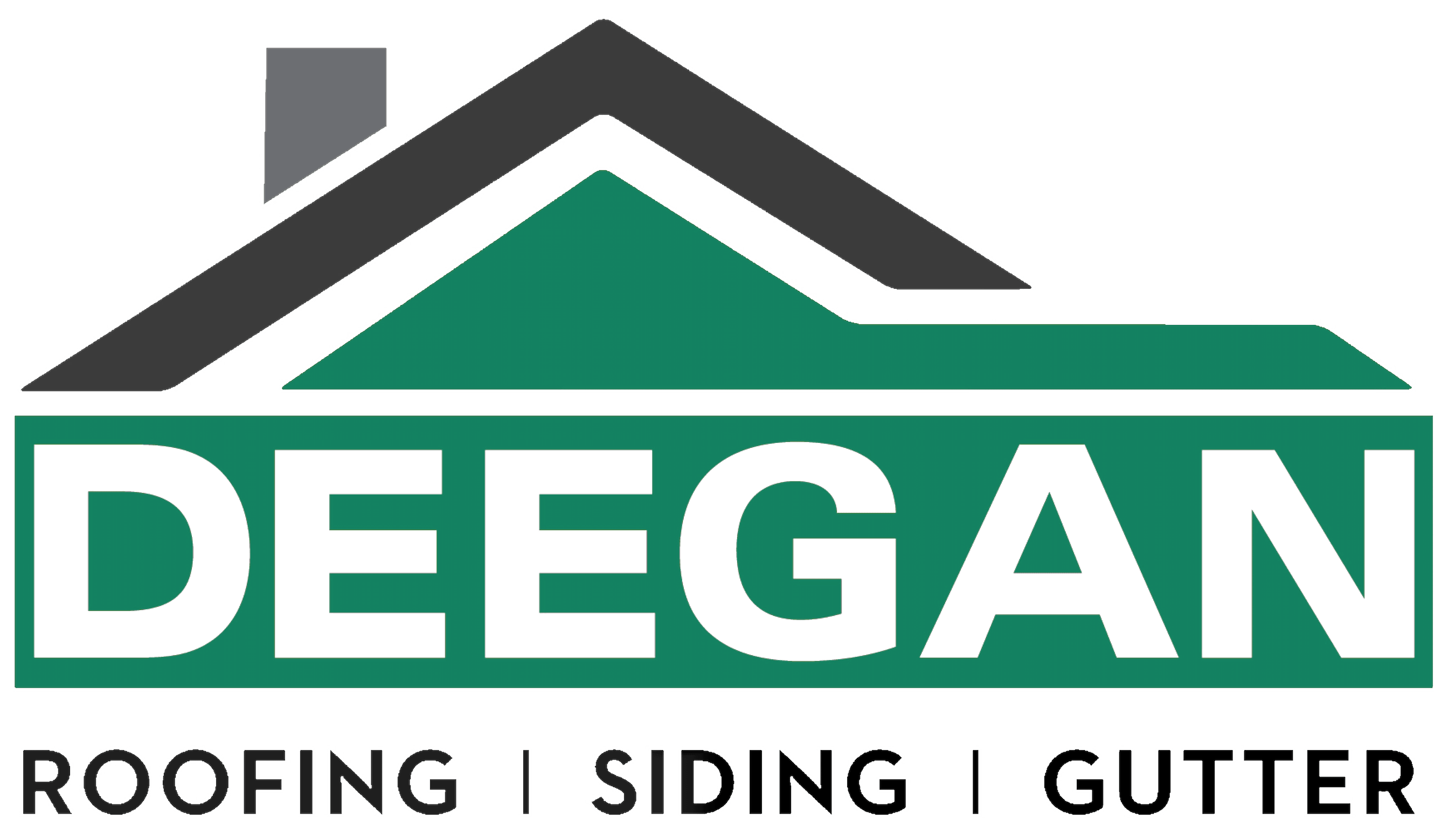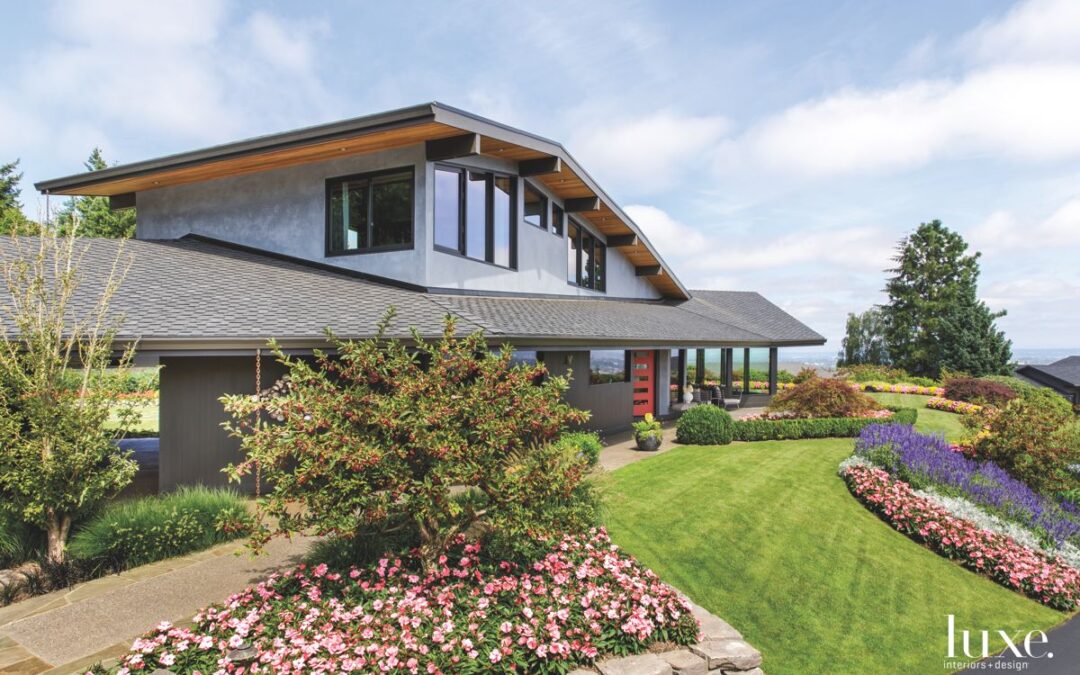Dropped eaves roofs have two slopes that meet at the center, much like a saltbox roof. Their slanting side on the front has eaves that drop steeply, hence their name. This slope results in rooms having slanted ceilings, which increases its appeal among many homeowners. At the same time, it also helps direct water efficiently to the gutters and downspouts, preventing standing water that could damage the roof materials.
Dropped Eaves Roof
Dropped eaves roofs are often covered in shingles and are typically seen in many traditional homes across the United States. The eave overhang protects your home from rain and sun. Depending on design, it also can allow embers to enter through under-eave attic vents. With open-eave construction, gaps between the rafter tails and the blocking can be vulnerable to ember entry. Soffits (boxed-in eaves) are more robust to embers.
In terms of fire exposure (embers or flames), a narrow overhang is arguably better. However, in this case the gutters could expose the attic directly to flame contact if ignited. Also, you should consider other exposures your home will face. For example, a fence attached to the house or vegetation close to exterior walls would directly expose the eave and edge of the roof to flame contact, regardless of eave design. Currently, vents cannot be installed in an eave or soffit area unless they can resist flames and embers
How can you protect your eaves?
Because of the variety of eaves and configurations, these guidelines are generic, but should give you an idea on how to improve the fire resistance of your eave:
- Does your overhang have places where small animals or debris accumulate? Those could be potential spots for ignition, consider keeping your under-eave clean, especially if it’s an open eave
- Remove combustible materials (e.g. attached fence) and vegetation next to the exterior wall that could cause flame impingement to your eave
- With open-eave construction, inspect eaves for gaps around rafter roof tails and blocking. Plug or caulk gaps. If possible, enclose the eave.
Due to the differences between closed and open eave designs, the details of complying will vary depending on the construction technique.
Closed eave: If the soffit material is rated as non-combustible (for example, three-coat stucco, or a fiber cement soffit material) or ignition resistant (for example, exterior rated fire-retardant-treated plywood), then the design would comply with the provisions of Chapter 7A. If you want to use untreated plywood, or wood tongue-and-groove material as the soffit material, then this construction would have to be tested to SFM 12-7A-3. The material and design being proposed for use must be approved and certified by an accredited fire testing laboratory if they haven’t been tested.
Open eave: A generic assembly could consist of 2x rafter tails, ACX plywood sheathing, and 2×4 or 2×6 blocking between the rafter tails. This assembly will have to be tested to SFM 12-7A-3 and pass. Since this assembly has been rated as fire resistant in the building code, there have been discussions as to whether this assembly should be tested to SFM Standard 12-7A-3. The California Building Standards Commission is currently considering language that would clarify this issue. If exterior rated fire retardant products were used in the assembly (plywood sheathing, 2x rafter tails and blocking), the assembly would comply because ignition-resistant materials were used. If non-combustible materials (fiber cement panel, stucco) were used as the sheathing it could also comply.
Contact Us
Family-owned and operated, Deegan Roofing Company has been installing and servicing residential and commercial roofing customers in the New Jersey area for over 30 years. If you are concerned about your roof surviving the upcoming winter weather or are currently experiencing roofing problems, it’s never too late to contact Deegan Roofing to get your roof inspected before winter. Website https://www.deeganroofing.com/ Address: 345 Terrill Rd, Scotch Plains, NJ 07076 Hours: Open 8:30 AM ⋅ Closes 5:30 PM

